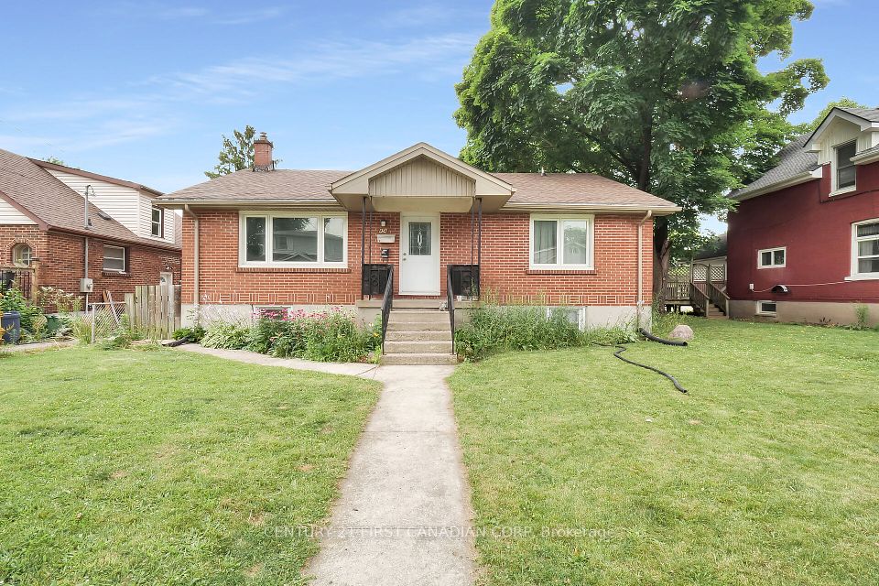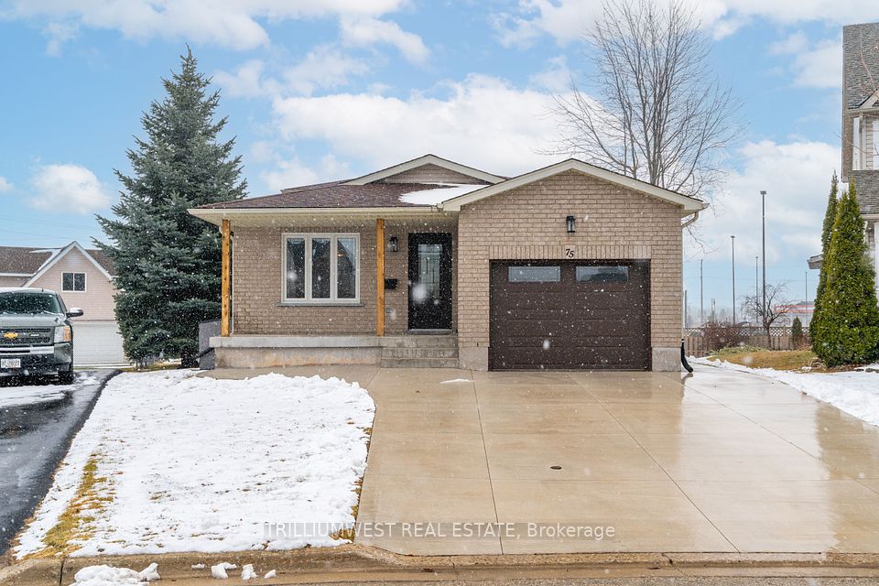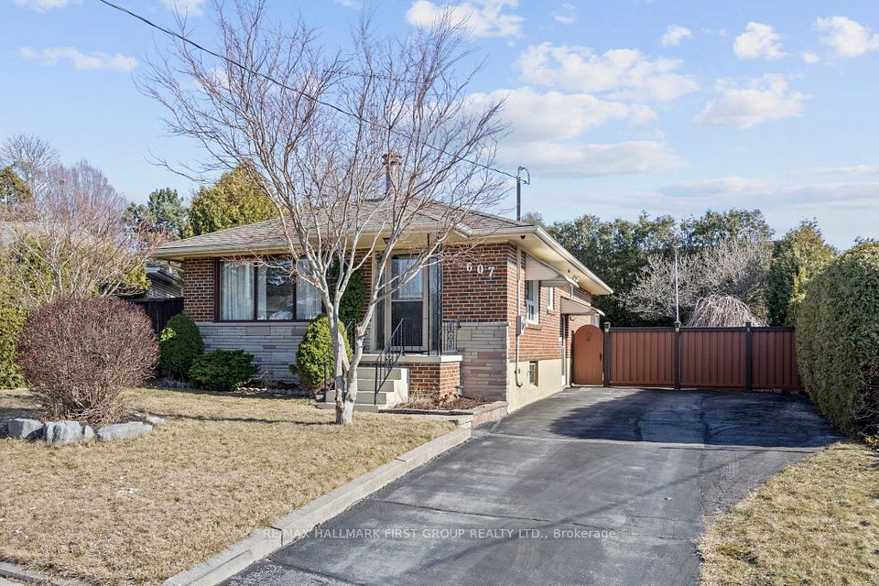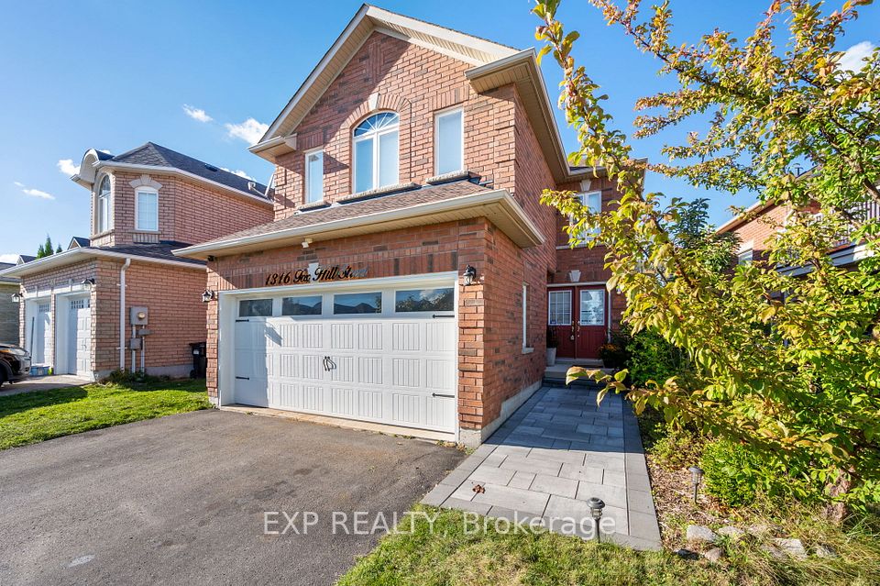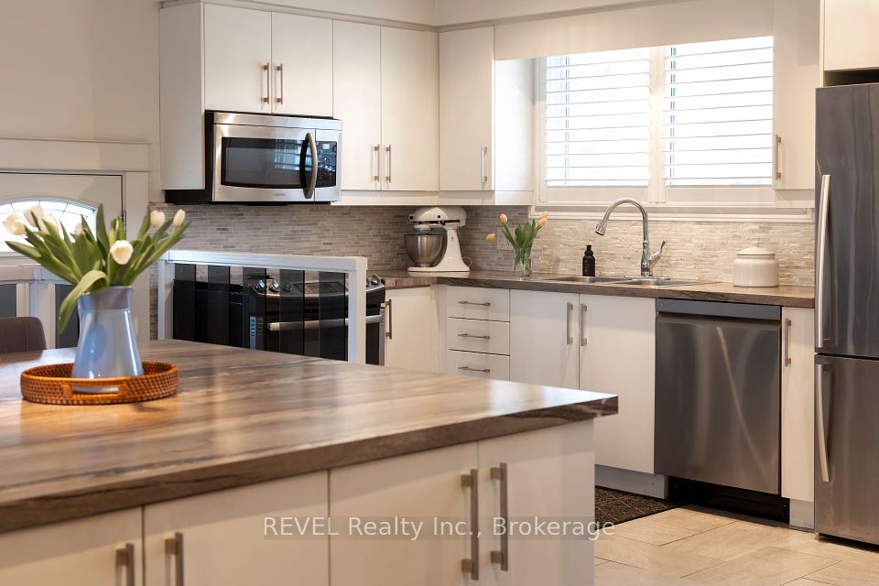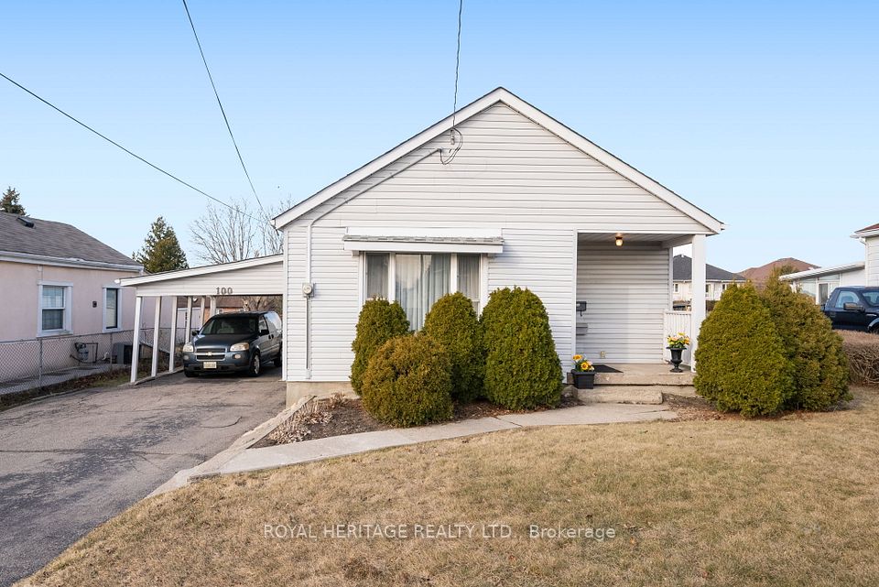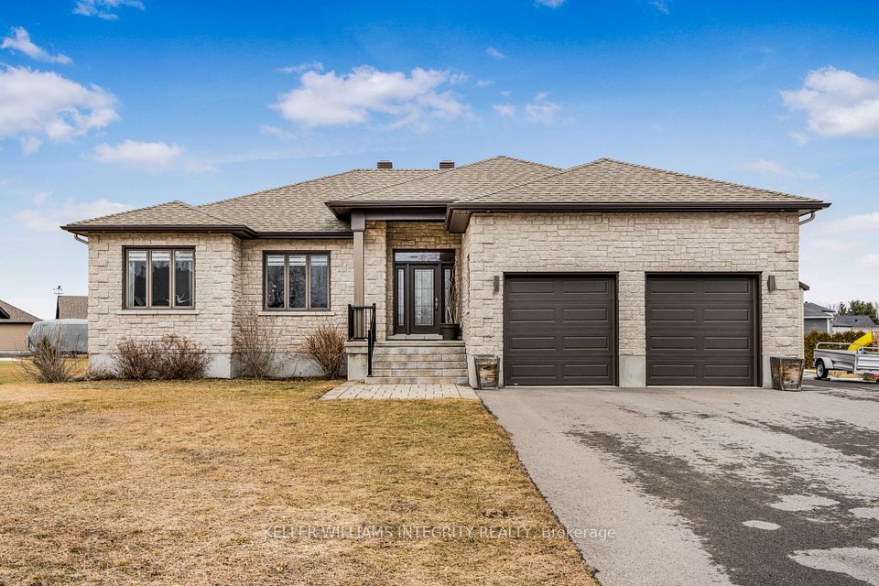$719,990
220 Douglas Hardie Street, North Grenville, ON K2S 0P9
Price Comparison
Property Description
Property type
Detached
Lot size
N/A
Style
2-Storey
Approx. Area
N/A
Room Information
| Room Type | Dimension (length x width) | Features | Level |
|---|---|---|---|
| Kitchen | 3.68 x 4.78 m | N/A | Main |
| Living Room | 4.78 x 4.78 m | N/A | Main |
| Other | 4.78 x 3.1 m | N/A | Main |
| Bedroom | 3.68 x 3.04 m | 3 Pc Ensuite, Walk-In Closet(s) | Main |
About 220 Douglas Hardie Street
Welcome to The Harmony, a stunning 5 Bed/5 Bath 2788 SQFT detached home situated on a 36' lot with a double-car garage and thoughtfully designed living spaces. From the moment you step onto the inviting front porch, you'll be welcomed into a bright foyer with a closet and powder room, setting the tone for both style and functionality. A mudroom with garage access keeps daily essentials organized, while a main-floor guest suite with a walk-in closet and private ensuite provides a perfect retreat for visitors or extended family. As you move through the home, a flex room offers endless possibilities as a home office, playroom, or additional lounge space before leading into the expansive living area, designed for both relaxation and entertaining. The open-concept chefs kitchen is a true highlight, featuring quartz countertops, a stylish backsplash, a cold water line for the fridge, and a large island with a breakfast bar, perfect for gathering with family and friends. Upstairs, the second and third bedrooms each include their own walk-in closets, ensuring plenty of storage. The primary bedroom suite is a private sanctuary, complete with a spacious walk-in closet and a spa-like ensuite, offering the perfect escape to start and end your day in comfort. The fully finished lower level 839sqft extends the living space, featuring a recreation room and a full bath, ideal for movie nights or a home gym. Additional premium features include smooth ceilings and 9' ceilings on the main floor, air conditioning rough-in, and 200-amp electrical service for efficiency .
Home Overview
Last updated
1 day ago
Virtual tour
None
Basement information
Full, Finished
Building size
--
Status
In-Active
Property sub type
Detached
Maintenance fee
$N/A
Year built
--
Additional Details
MORTGAGE INFO
ESTIMATED PAYMENT
Location
Some information about this property - Douglas Hardie Street

Book a Showing
Find your dream home ✨
I agree to receive marketing and customer service calls and text messages from Condomonk. Consent is not a condition of purchase. Msg/data rates may apply. Msg frequency varies. Reply STOP to unsubscribe. Privacy Policy & Terms of Service.






